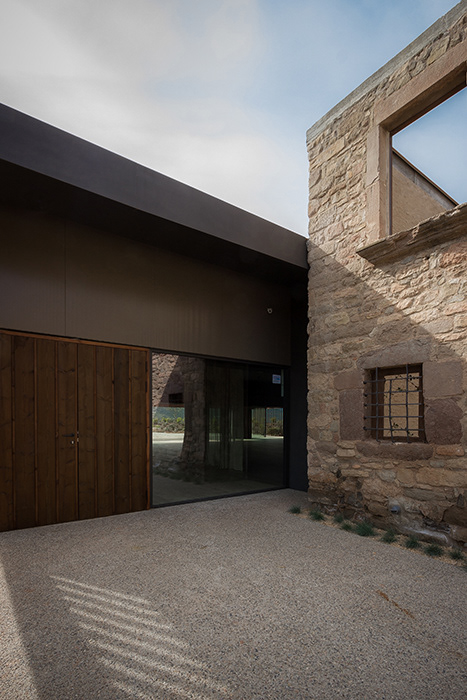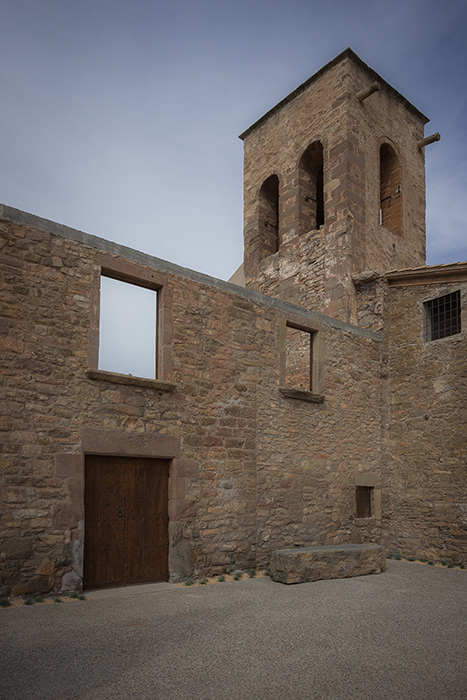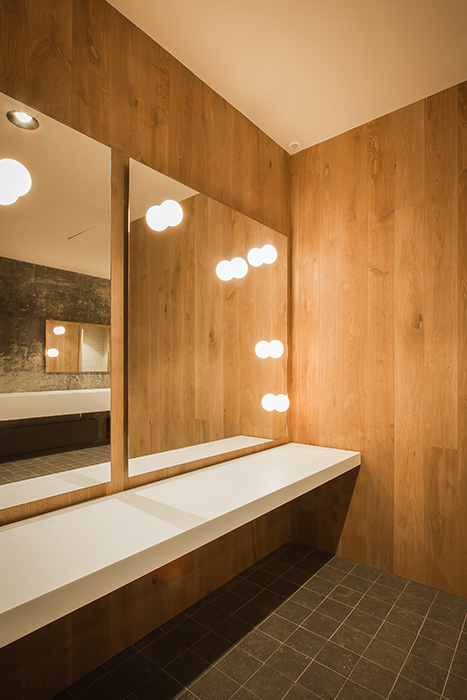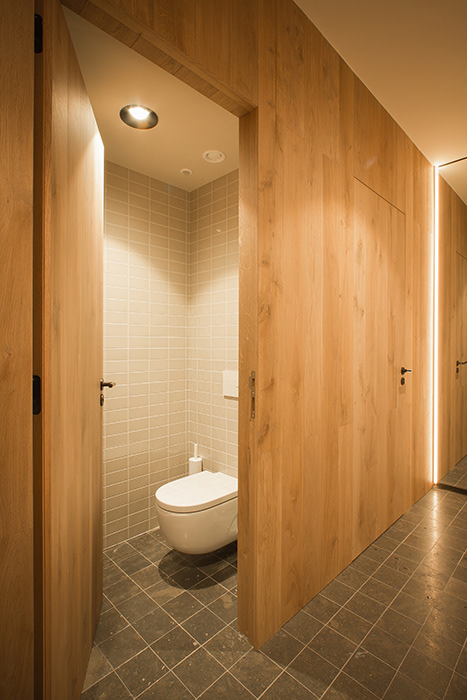Rehabilitation and refurbishment of a Romanesque church to a cultural and social events center
Rehabilitación i transformación de una Iglesia románica en un centro de eventos sociales y culturales
Prizes:
Selected AV yearbook 2019
Selected AV yearbook 2019
Selected FAD awards 2018
Finalist LAMP awards 2017
Finalist XIV Bienal de arquitectura i urbanismo 2016-17
Finalist XIV Bienal de arquitectura i urbanismo 2016-17
Location: Callús (Barcelona)
State: Built
Project: 2010-2016
Built: 2015-2017
Built: 2015-2017
Customer: Private
Built area: 315 m2
Architecture & Design Assistants:
Maria Forteza · architect
Laia Girbau · architect
Maria Forteza · architect
Laia Girbau · architect
The ancient church of Callús was built on a primitive Romanesque church documented from the 10th century. Together with the neighboring castle of Godmar, they were the center of the collective life of the town until the end of the 19th century, when the activity of the textile industry consolidated the new settlement along the banks of the river Cardener. Neglect and disaffection to the cult, confined uses of the church in prison during the Civil War, and later as a pig farm for decades.
This millennial journey has added many additions to the original built volumes, producing confused overlaps that masked the old Romanesque façade of the church.
Our concept of action is based on the deconstruction of the elements without any value and denatures the original volume. This emptying strategy clears new relationships between the parts of the existing construction, affirming them, showing their particular spatial and material character.
Planting a tree in the new patio founds the new center of gravity of the whole, marking the passage of the seasons from the same "interior" of the building.
This emptying operation of the obsolete construction exchanges its surface into a new building, bounded to the same de-built surface. Form and material of this new construction is related to the old buildings and their natural environment, while responding also to the application of passive energy systems and recovery of natural resources.
The built-up set is no longer the accumulation of a confused monolithic conglomerate, but a sum of structures with its own identity.
La antigua iglesia de Callús fue construida sobre una primitiva iglesia románica documentada desde el siglo X. Junto con el castillo vecino de Godmar, fueron el centro de la vida colectiva de la ciudad hasta finales del siglo XIX, cuando la actividad de la industria textil consolidó el nuevo asentamiento a lo largo de las orillas del río Cardener. Descuido y desafecto hacia el culto, usos confinados de la iglesia en prisión durante la Guerra Civil, y más tarde como una granja de cerdos durante décadas.
Este viaje milenario ha agregado muchas adiciones a los volúmenes construidos originales, produciendo superposiciones confusas que enmascararon la antigua fachada románica de la iglesia.
Nuestro concepto de acción se basa en la deconstrucción de los elementos sin ningún valor y desnaturaliza el volumen original. Esta estrategia de vaciado despeja nuevas relaciones entre las partes de la construcción existente, afirmando, mostrando su carácter espacial y material particular.
Plantar un árbol en el nuevo patio funda el nuevo centro de gravedad del conjunto, marcando el paso de las estaciones desde el mismo "interior" del edificio.
Esta operación de vaciado de la construcción obsoleta intercambia su superficie en un nuevo edificio, limitado a la misma superficie desestructurada. La forma y el material de esta nueva construcción están relacionados con los edificios antiguos y su entorno natural, al tiempo que responden también a la aplicación de sistemas de energía pasiva y la recuperación de recursos naturales.
El conjunto construido ya no es la acumulación de un conglomerado monolítico confuso, sino una suma de estructuras con identidad propia.
Este viaje milenario ha agregado muchas adiciones a los volúmenes construidos originales, produciendo superposiciones confusas que enmascararon la antigua fachada románica de la iglesia.
Nuestro concepto de acción se basa en la deconstrucción de los elementos sin ningún valor y desnaturaliza el volumen original. Esta estrategia de vaciado despeja nuevas relaciones entre las partes de la construcción existente, afirmando, mostrando su carácter espacial y material particular.
Plantar un árbol en el nuevo patio funda el nuevo centro de gravedad del conjunto, marcando el paso de las estaciones desde el mismo "interior" del edificio.
Esta operación de vaciado de la construcción obsoleta intercambia su superficie en un nuevo edificio, limitado a la misma superficie desestructurada. La forma y el material de esta nueva construcción están relacionados con los edificios antiguos y su entorno natural, al tiempo que responden también a la aplicación de sistemas de energía pasiva y la recuperación de recursos naturales.
El conjunto construido ya no es la acumulación de un conglomerado monolítico confuso, sino una suma de estructuras con identidad propia.




Previous state
Construction work
Previous state
Previous state
Photograph · Jordi Bernadó
