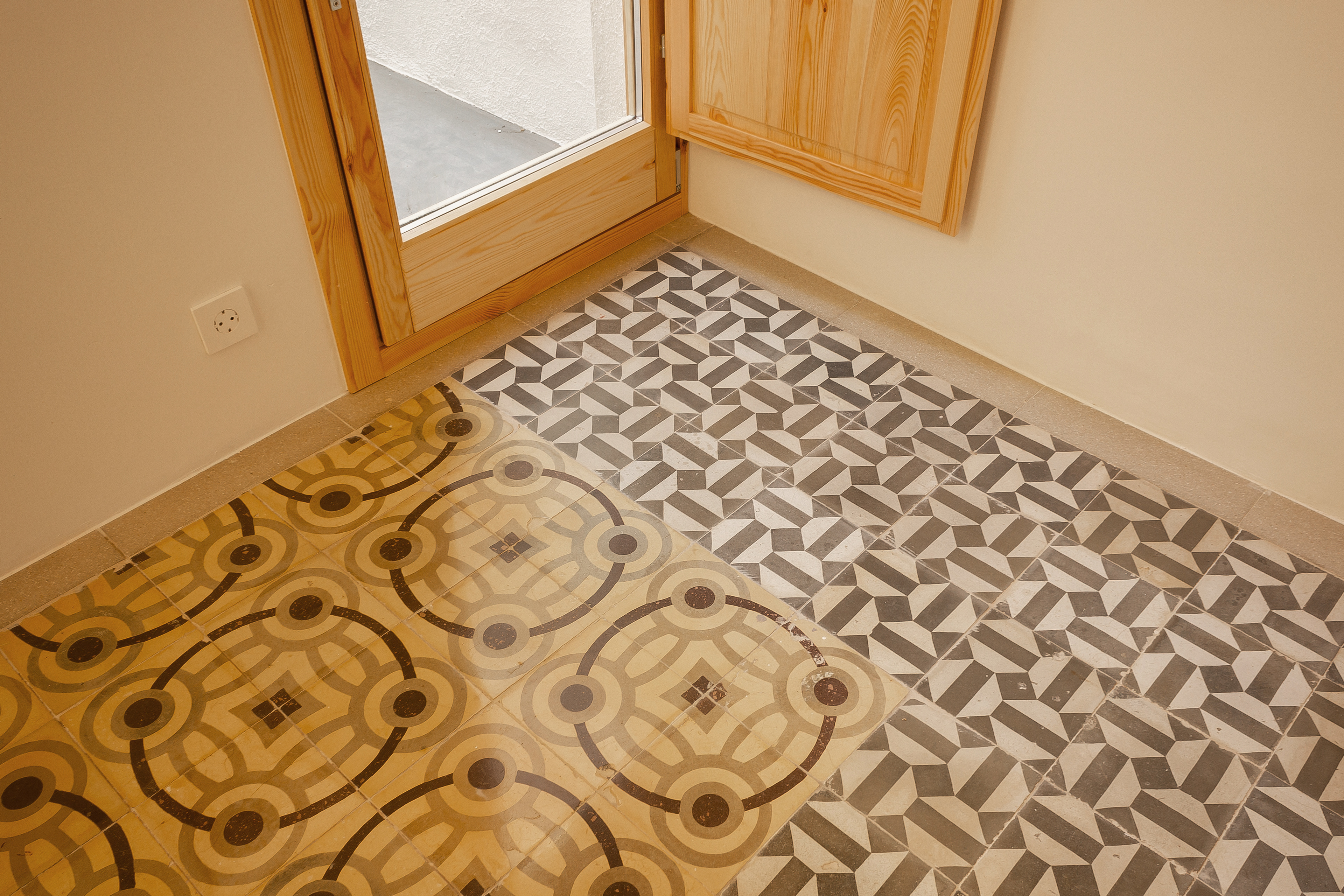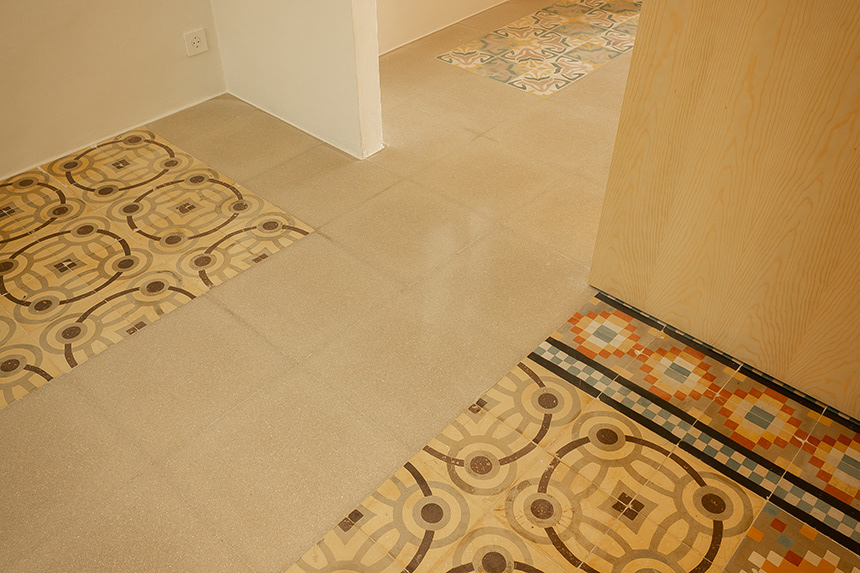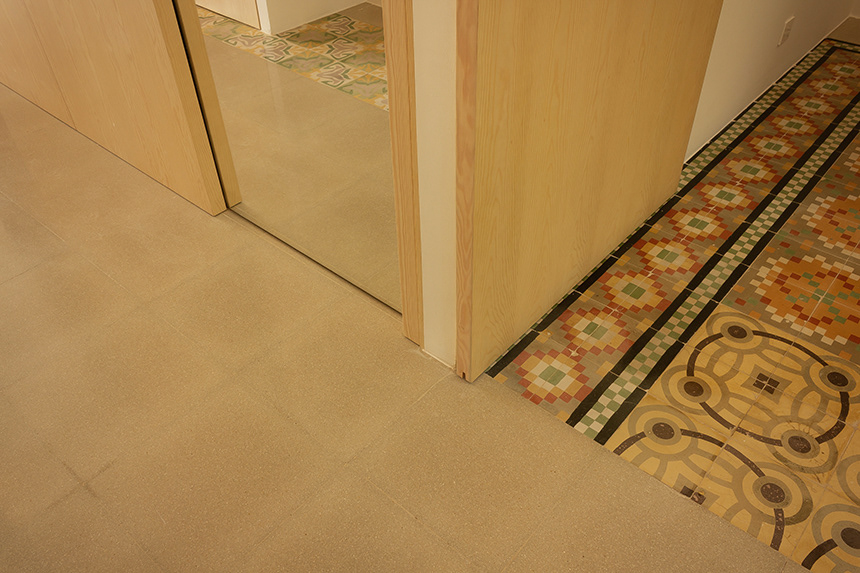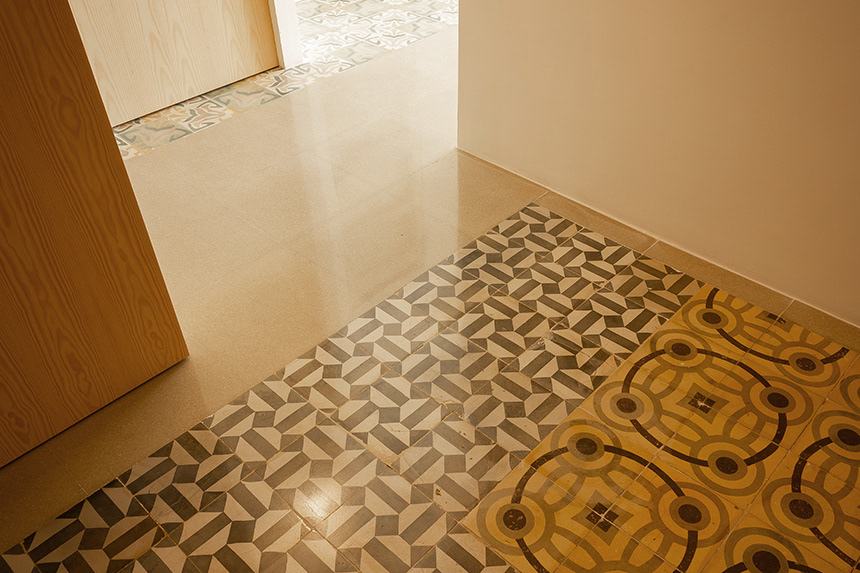Interior refurbishment of a ground floor apartment
Reforma interior de un apartamento en planta baja
Location: Barcelona
State: Built
Project: 2021
Built: 2022
Customer: Private
Built area: 77 m2
Management:
Javier Villacorta Creus · architect
Architecture & Design Assistants:
Laia Girbau Canet · architect
Laia Girbau Canet · architect
A ground floor apartment with garden, subject of previous arrangements and additions made by another previous owner, is completely emptied to reveal its original period structure. The original construction dates back to 1860.
A choreographer-dancer and a playwright will be its new owners; so the width and height of spaces, the connection to the garden and silence will be essential in this small intervention.
Un apartamento en planta baja con jardín, con previos arreglos y añadidos hechos por parte de otro propietario anterior, se vacía completamente para destapar su estructura original de época. La construcción original data del 1860.
Un coreógrafo-bailarín y un dramaturgo serán sus nuevos propietarios; por lo que la amplitud y altura de espacios, la conexión al jardín y el silencio serán esenciales en esta pequeña intervención.
Through a strategy of emptying and demolishing the existing walls, a spatial fluidity is achieved and allows multipurpose uses, in order to achieve the maximum visual dimension from end to end, the maximum opening to the garden and the most possible height.
The size of new openings and how the floors are placed are essential to achieve fluidity between rooms.
Mediante una estrategia de vaciado y derribo de los muros existentes, se consigue una fluidez espacial que permite usos polivalentes, a fin de conseguir la máxima dimensión visual de extremo a extremo, la máxima abertura hacia el jardín y la mayor altura posible.
El cómo se colocan los pavimentos y qué tamaño tienen las nuevas aberturas son esenciales para conseguir una fluidez entre estancias.
The specific uses of each space are blurred, even the passage spaces, through large sliding doors, as if it were a movable wall. A mirror door blurs and expands the passage area, reflecting the outside light from the window on the opposite wall.
Se desdibujan los usos concretos de cada espacio, incluso de los espacios de paso, a través de amplias puertas correderas, como si de una pared movible se tratara. Una puerta-espejo desdibuja y amplía la zona de paso, reflejando la luz exterior desde la ventana de la pared opuesta.
In no room are the preserved tiles in the center of the space as “carpets”, in no case is there an attempt to hierarchize the spaces. These tiles are divided, creating new patterns of colors that blur the rooms the way they where before, they appear, they dance between the new pavement.
En ninguna estancia las baldosas conservadas están en el centro del espacio a modo de “alfombras”, en ningún caso se busca jerarquizar los espacios. Estas baldosas se fraccionan creando nuevas tramas de colores que desdibujan las estancias previas a su reforma, van apareciendo, bailan entre el nuevo pavimento.




No visual barriers are created, and the new terrazzo flooring looks continuous from one side to the other of the house to provide a greater feeling of spaciousness.
The usage program is open to any change.
The dancer can rehearse or practice his exercises in the space that best suits him, each room is spacious; and the playwright will be able to write in the room that most inspires him or allows him to concentrate.
No se crean barreras visuales, y el nuevo pavimento de terrazo se ve continuo de extremo a extremo de la casa para aportar mayor sensación de amplitud.
El programa de usos es abierto a cualquier cambio.
El bailarín puede ensayar o practicar sus ejercicios en el espacio que más le convenga, cada estancia es amplia; y el dramaturgo podrá escribir en la estancia que más le inspire o le permita concentrarse.
Refurbished state
Previous state
Previous state
